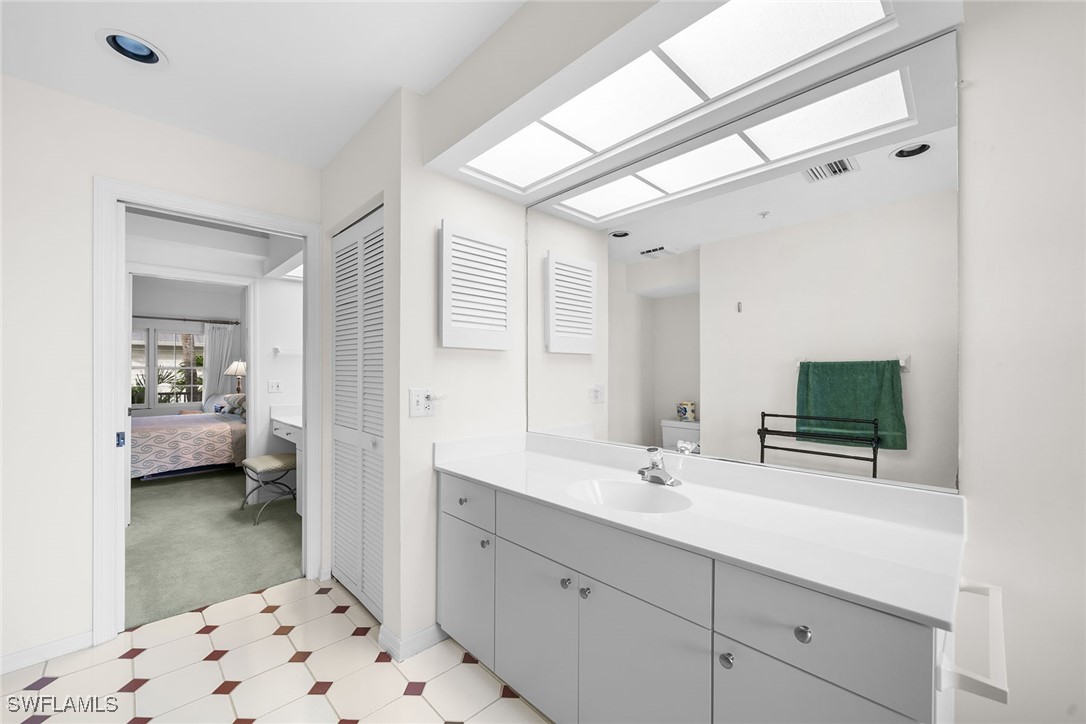248 4Th Avenue #D-201, Naples, FL 34102
For Sale $2,290,000















































Property Details
Price: $2,290,000
Sq Ft: 1,712
($1,338 per sqft)
Bedrooms: 3
Bathrooms: 3
Unit On Floor: 2
City:Naples
County:Collier
Type:Condo
Development:Olde Naples
Subdivision:Coconut Grove
Virtual Tour/Floorplan:View
Year Built:1991
Listing Number:224086079
Status Code:A-Active
Taxes:$5,369.73
Tax Year: 2023
Garage: 1.00
/ Y
Furnishings: Negotiable
Pets Allowed: Call,Conditional
Calculate Your Payment
Like this listing?
Contact the Listing Agent directly:
Listing Agent: Steve Allison
Agent Phone:
239-776-8160
Agent Email:
steveallison007@gmail.com
Equipment:
Dryer
Dishwasher
Disposal
Ice Maker
Microwave
Refrigerator
Refrigerator With Ice Maker
Washer
Interior Features:
Breakfast Area
Bathtub
Closet Cabinetry
Dual Sinks
Pantry
Split Bedrooms
Separate Shower
Vaulted Ceilings
Bar
Exterior Features:
Deck
Shutters Electric
View:
N
Waterfront Description:
None
Amenities:
Pool
Financial Information:
Taxes: $5,369.73
Tax Year: 2023
HOA Fee 3: $5,000.00
HOA Frequency 3: Quarterly
Room Dimensions:
Laundry: Inside,Laundry Tub
Save Property
View Virtual Tour
Live the beach and 5th Avenue lifestyle, being ideally only a short distance from the beach and only one block from 5th Avenue, probably the best location you could desire. Coconut Grove has just undergone a total exterior renovation implementing the Florida coastal design. The interior evokes Old Naples cottage charm. This is a rare three-bedroom, three-full-bath unit with an oversized balcony with preferred western exposure to enjoy glorious sunsets with relaxing view of the pool area. With its private outdoor sundeck on the south side of the building. The condominium has its single-car garage with additional parking. Kitchen includes a pantry and breakfast room, plus a separate laundry room. New impact glass and electric storm shutters with all appliances being no more than a few years old.
Building Description: Florida, Other, Low Rise
Building Design: Low Rise (1-3 Floors)
MLS Area: Na06 - Olde Naples Area Golf Dr To 14Th Ave S
Total Square Footage: 2,235
Total Floors: 1
Water: Public
Lot Desc.: Other
Construction: Stucco, Wood Frame
Date Listed: 2024-12-02 14:19:28
Pool: N
Pool Description: Community
Private Spa: N
Furnished: Negotiable
Windows: Impact Glass
Parking: Attached, Deeded, Driveway, Garage, Paved, Garage Door Opener
Garage Description: Y
Garage Spaces: 1
Attached Garage: Y
Flooring: Carpet, Tile
Roof: Metal
Heating: Central, Electric
Cooling: Central Air, Ceiling Fans, Electric
Fireplace: N
Security: None, Fire Sprinkler System
Laundry: Inside, Laundry Tub
Irrigation: Municipal
55+ Community: Y
Pets: Call, Conditional
Sewer: Public Sewer
Amenities: Pool
Listing Courtesy Of: Premier Sothebys Intl Realty
steveallison007@gmail.com
Live the beach and 5th Avenue lifestyle, being ideally only a short distance from the beach and only one block from 5th Avenue, probably the best location you could desire. Coconut Grove has just undergone a total exterior renovation implementing the Florida coastal design. The interior evokes Old Naples cottage charm. This is a rare three-bedroom, three-full-bath unit with an oversized balcony with preferred western exposure to enjoy glorious sunsets with relaxing view of the pool area. With its private outdoor sundeck on the south side of the building. The condominium has its single-car garage with additional parking. Kitchen includes a pantry and breakfast room, plus a separate laundry room. New impact glass and electric storm shutters with all appliances being no more than a few years old.
Share Property
Additional Information:
Building Description: Florida, Other, Low Rise
Building Design: Low Rise (1-3 Floors)
MLS Area: Na06 - Olde Naples Area Golf Dr To 14Th Ave S
Total Square Footage: 2,235
Total Floors: 1
Water: Public
Lot Desc.: Other
Construction: Stucco, Wood Frame
Date Listed: 2024-12-02 14:19:28
Pool: N
Pool Description: Community
Private Spa: N
Furnished: Negotiable
Windows: Impact Glass
Parking: Attached, Deeded, Driveway, Garage, Paved, Garage Door Opener
Garage Description: Y
Garage Spaces: 1
Attached Garage: Y
Flooring: Carpet, Tile
Roof: Metal
Heating: Central, Electric
Cooling: Central Air, Ceiling Fans, Electric
Fireplace: N
Security: None, Fire Sprinkler System
Laundry: Inside, Laundry Tub
Irrigation: Municipal
55+ Community: Y
Pets: Call, Conditional
Sewer: Public Sewer
Amenities: Pool
Map of 248 4Th Avenue #D-201, Naples, FL 34102
Listing Courtesy Of: Premier Sothebys Intl Realty
steveallison007@gmail.com